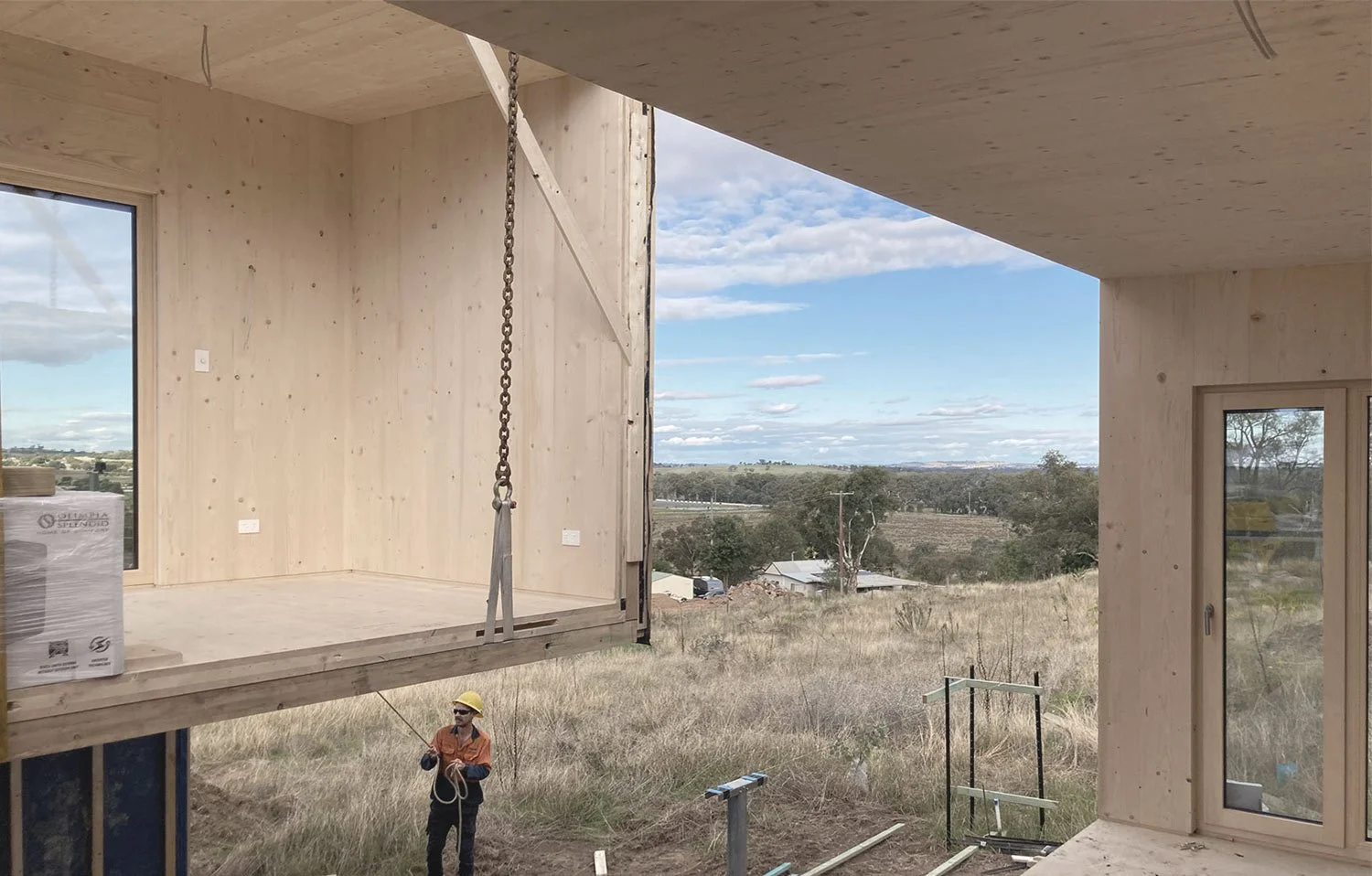location: boorooma, nsw
size: 105m2
completed: 2023
boorooma modular house
modular clt house designed to certified passivhaus standard.
Challenged by the rising cost of building the concept for this prefabricated modular house was born. The aim was to reduce on-site labor costs and streamline the construction timeline for greater efficiency.
Driven by practicality and cost, this highly sustainable and energy efficient home was created as a solitary, monolithic structure based, on eight transportable modules that were prefabricated off-site and installed in just one day. It caters to the needs of a young family and is exceptionally environmentally friendly, being certified as a Passivhouse designed to respond to the extreme temperatures of Wagga Wagga's climate.
The use of sustainably sourced cross-laminated timber and untreated hardwood cladding as well as a green roof, rainwater reuse and solar panels contribute to its environmentally friendly design.
Strategically placed windows offer unobstructed views of the Murrumbidgee plains, while also directing the eye away from nearby developments.
The use of timber both internally and externally connects the buildings to the adjacent special ecological zone, nesting it amongst the grassy woodland with granite boulders and providing a calm natural environment for the occupants with a deeper connection to nature.
Considering the continued demand for prefabricated modular residential living spaces across Australia particularly after events like flooding or bushfires, this prototype could become a valuable part of future recovery programs.





